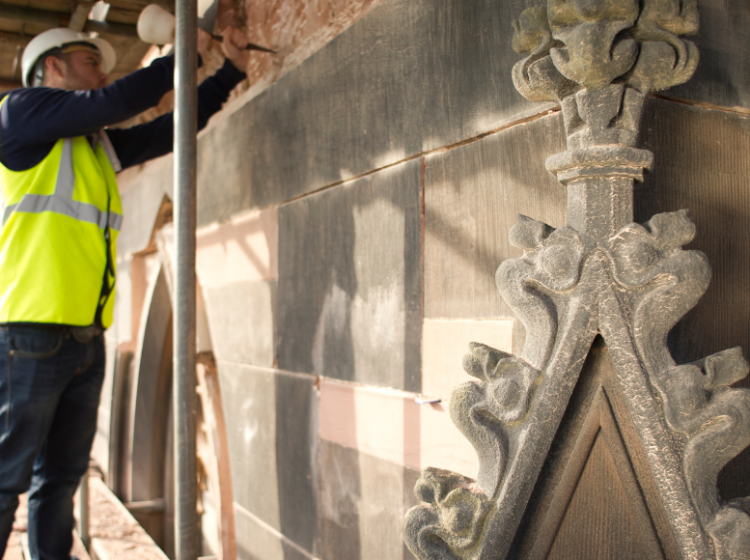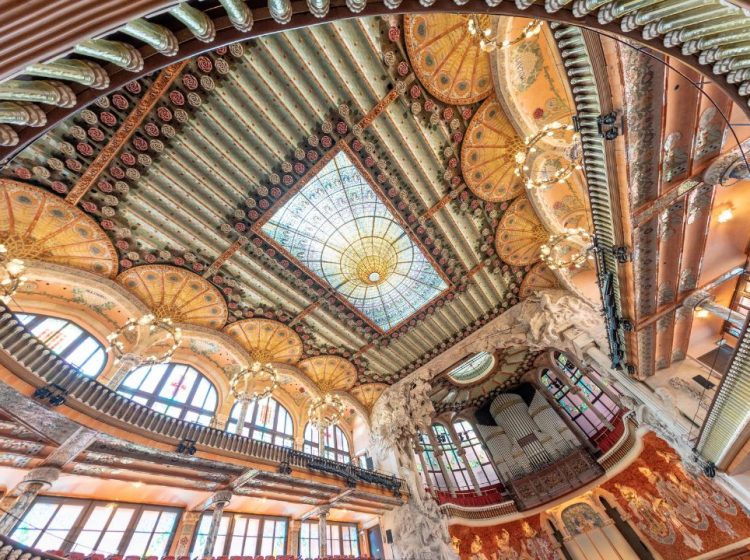Fewer Harrington & Partners have received planning for a new office development at 98 Curtain Road in Shoreditch and is adjacent to the London College of Fashion (LCF) building which compromises a D1 use.98 Curtain Road is an old five storey industrial brick building sited in South Shoreditch Conservation Area.
The Property consists of two blocks linked by a circulation corridor and external atrium, which faces north. The front block facing west on to Curtain Road has five floors while the rear block facing east has only three floors with a full basement linking both blocks. Fewer Harrington & Partners were successful in achieving an additional 4 storey extension on top of the existing building which increases the overall floor area by over 50%.
Our brief from our client was to provide a development, which will revitalise the existing property and attract leading design & media companies to this location. The development contains a penthouse level which will consist of a feature duplex design studio, and outdoor terrace area towards the front of the building on o Curtain ROad which will make this development unique within the Shoreditch area.
The heart of the design concept for 98 Curtain Road is the ambition to create an environment that is a functional and attractive place to work or relax; Where the environmental systems and construction methods do not compromise the quality for the occupant but inspire creativity through light, space and visual connections to the existing historical character of the building.” Ian Fewer, Partner, Fewer Harrington & Partners
For this project we have selected a solid timber structure in the form of a CLT system for the new roof extension for Morrell House. This system is an ideal building solution for urban extensions with restricted space and access. This cost effective, quick clean, lightweight and quiet method of construction also delivers the added benefit of dramatically reducing material wastage.
Consideration has been given to both passive and active design solutions with the objective of achieving sustainability and reduced running costs to the development. The main solutions that will be considered will be:
- High level of building fabric insulation.
- The employment of smart glazing.
- The sealing of the buildings to achieve regulated air tightness.
- The employment of mechanical solar cells.
- The employment of grey water harvesting.
- The employment of Air to Water heat pump.







